Brooklyn Diary Project
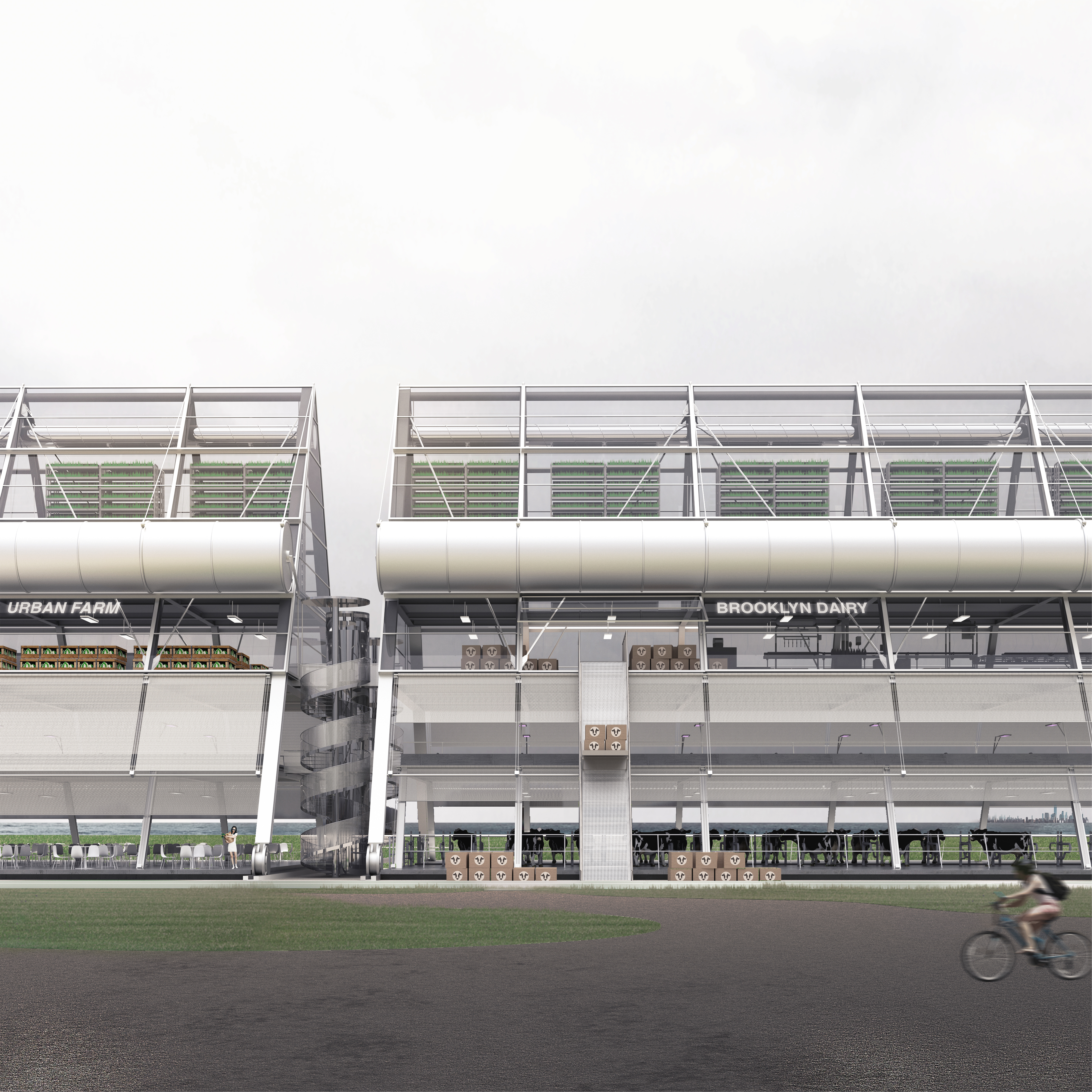
2022 Spring
Group Work with Bonnie Ye
Instructor: BRUTHER
Brooklyn Dairy Project is located in Industry City, south Brooklyn, New York City; Industry City is a historic intermodal shipping, warehousing, and manufacturing complex on the waterfront. The main urban issue we hope to tackle with is segregation and inaccessibility. Through proposing the two programs: Brooklyn Dairy and Urban Farm, we hope to exploit the huge toxic industry surface to its full potential.
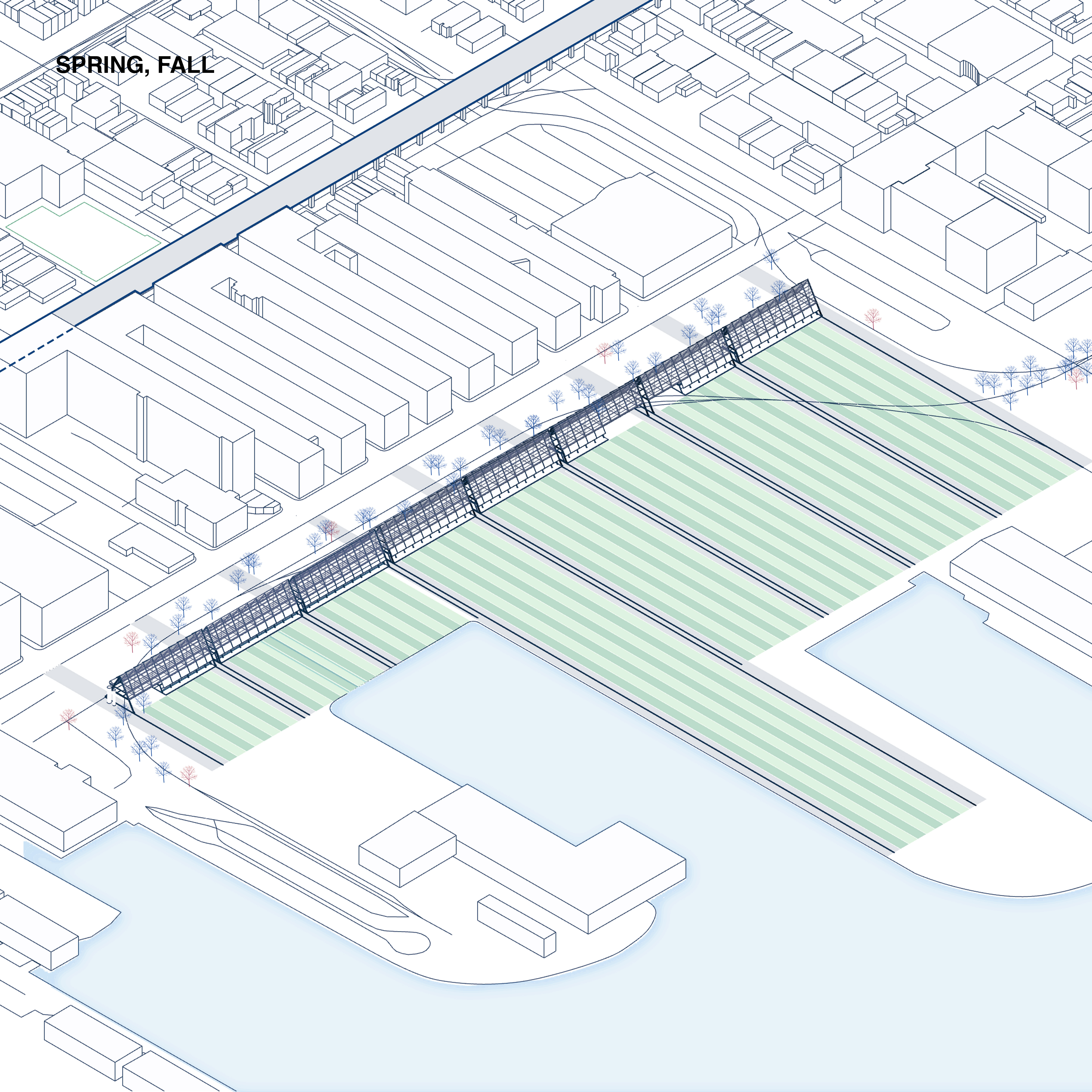
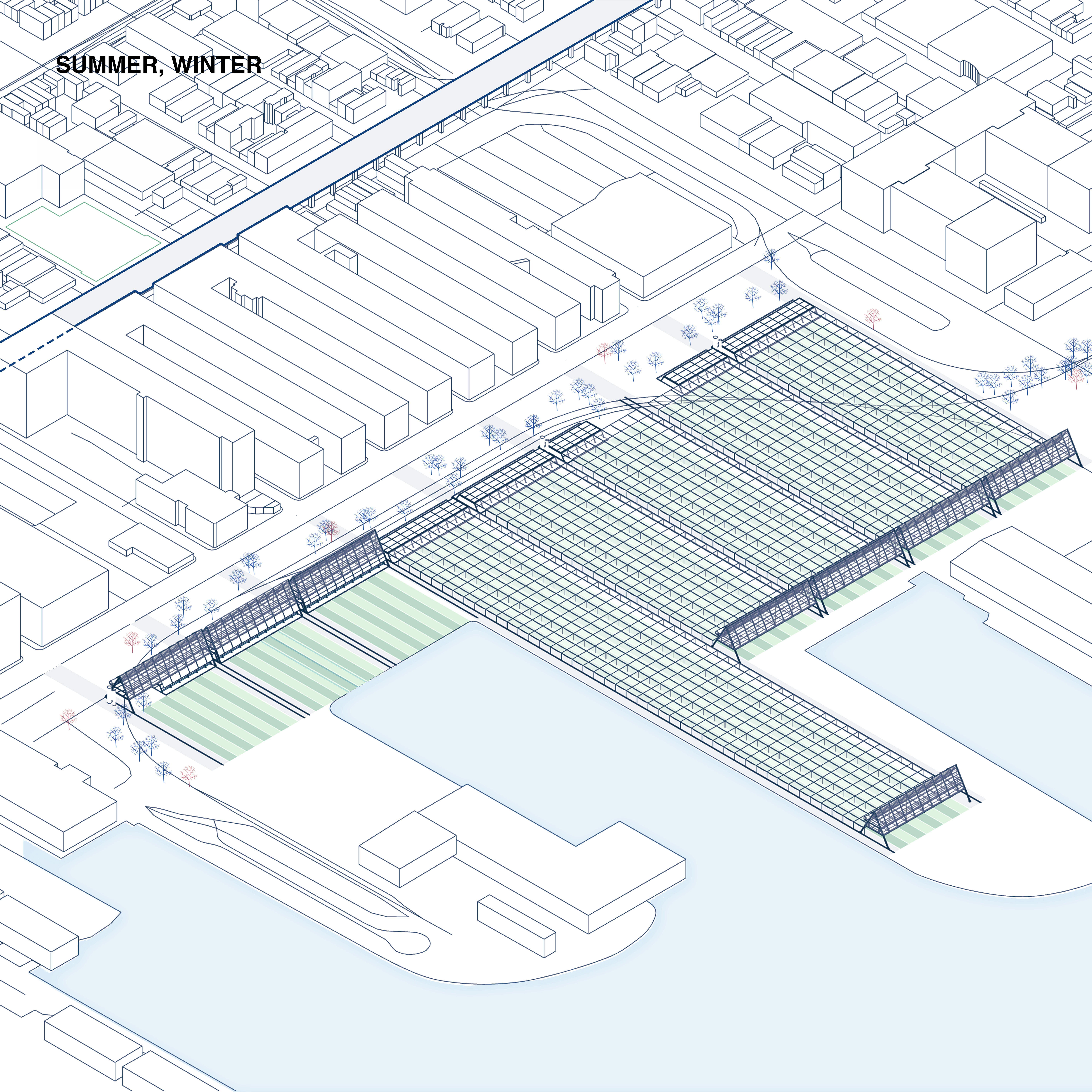
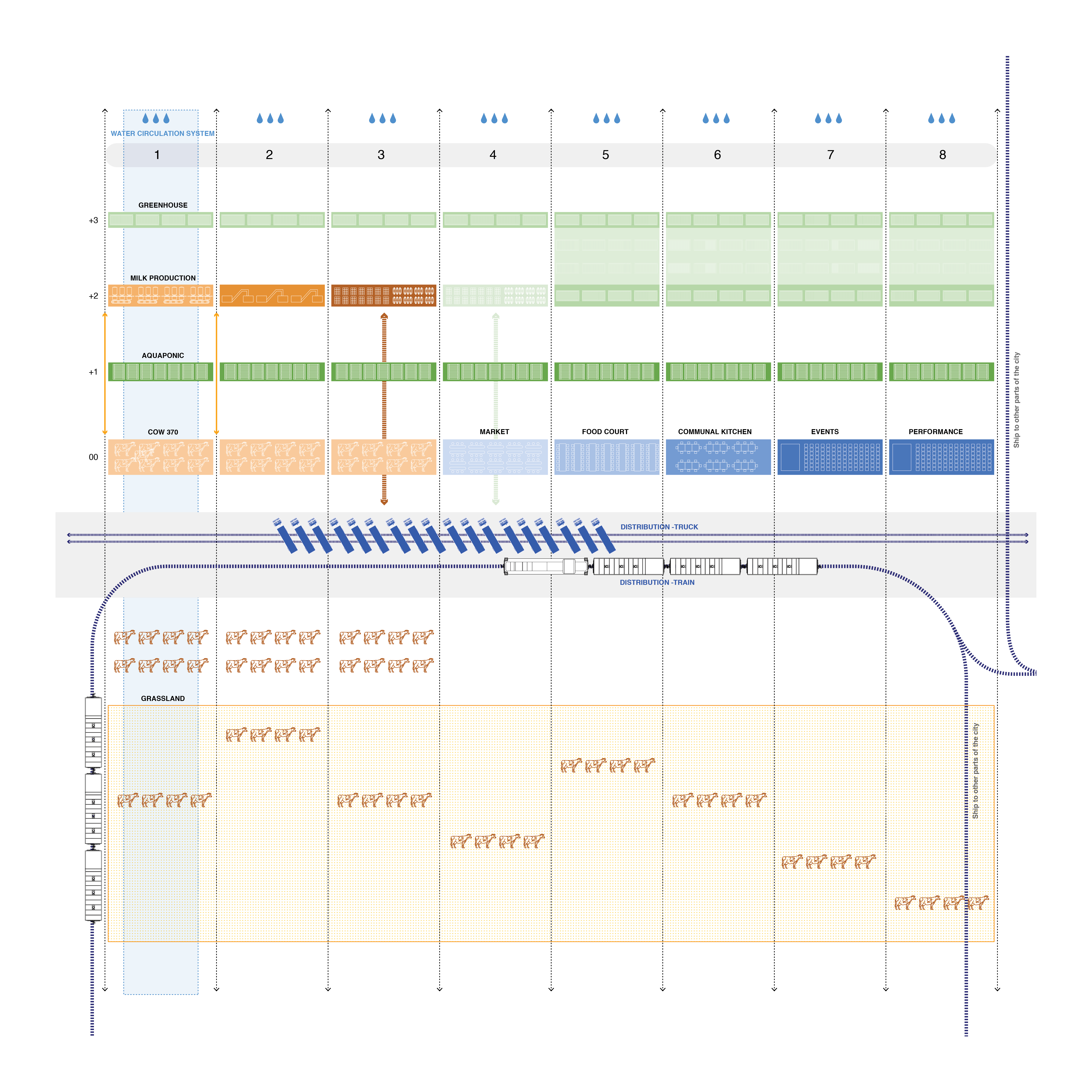
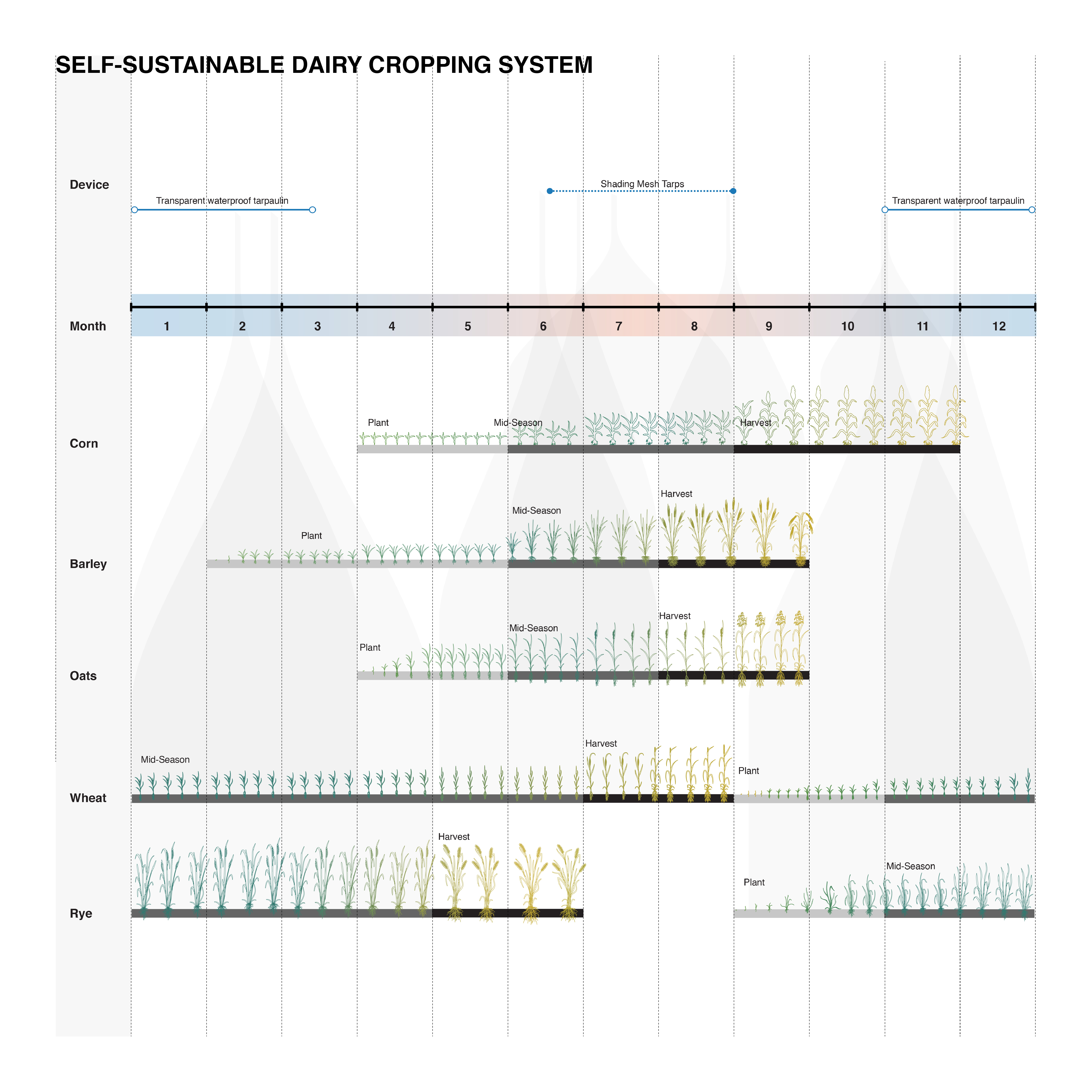
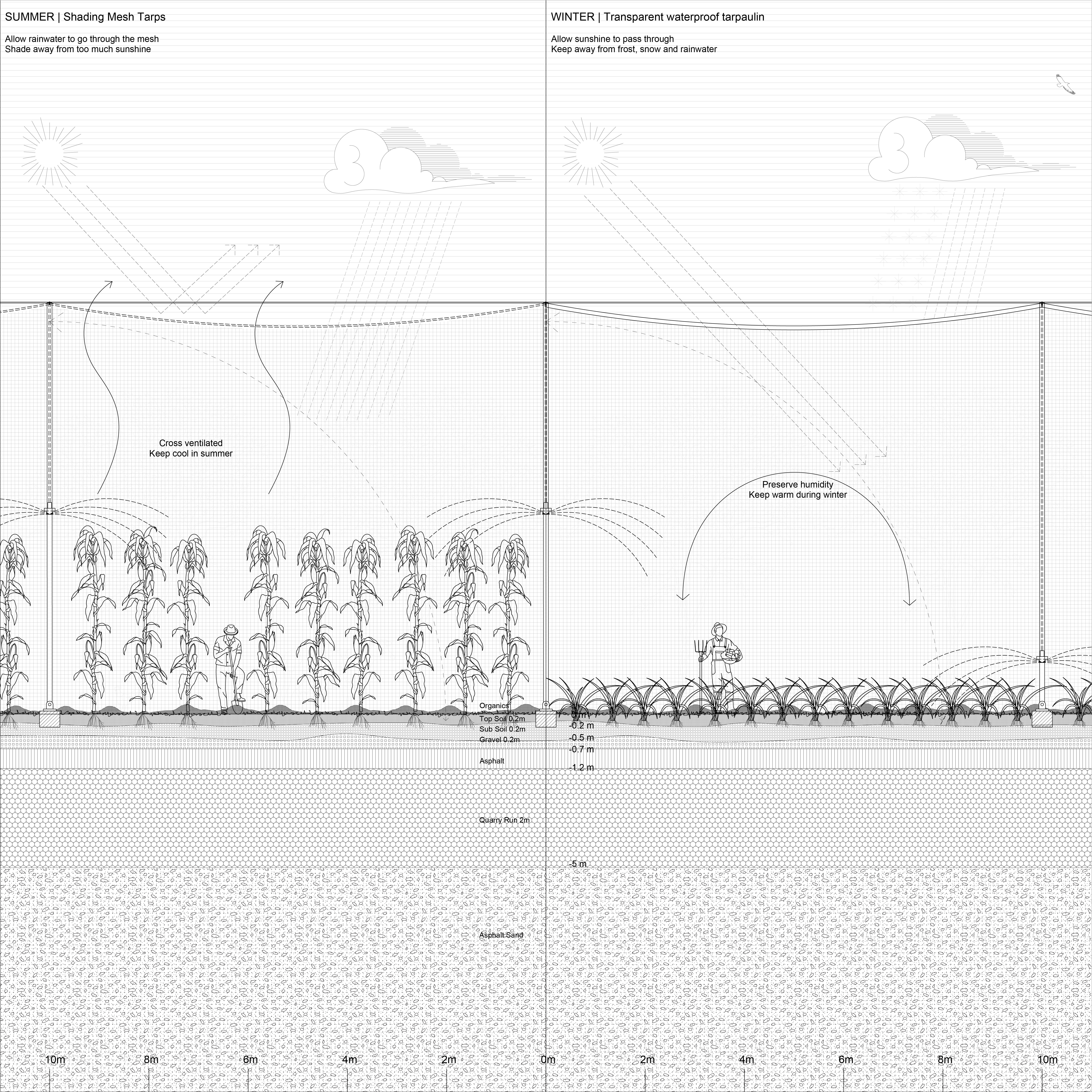
The building is flexible and sustainable enough to support the dairy cropping system. for extreme weather in summer and winter, the upper parts, which are places on a set of wheels, would slowly be sliding out along the track on the fields. At the same time, the hanging cylinder will open, the shed is unfolded from the cylinder to cover the open farmland. The semi-open space in between the two separated parts bring landscape into the holistic system. Also, in different seasons, different materials would be used to protect the plants, generating suitable microclimate for crop growth.
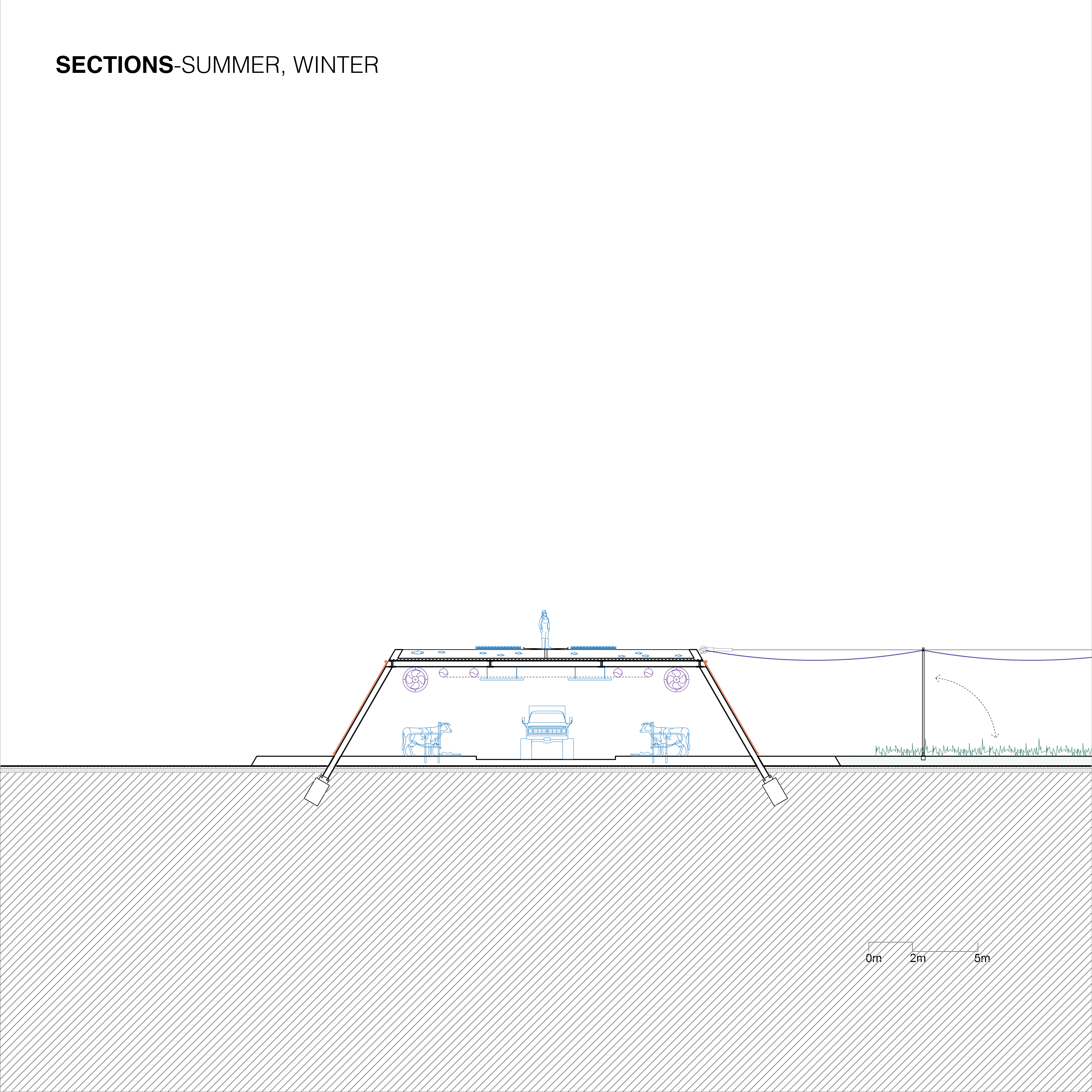
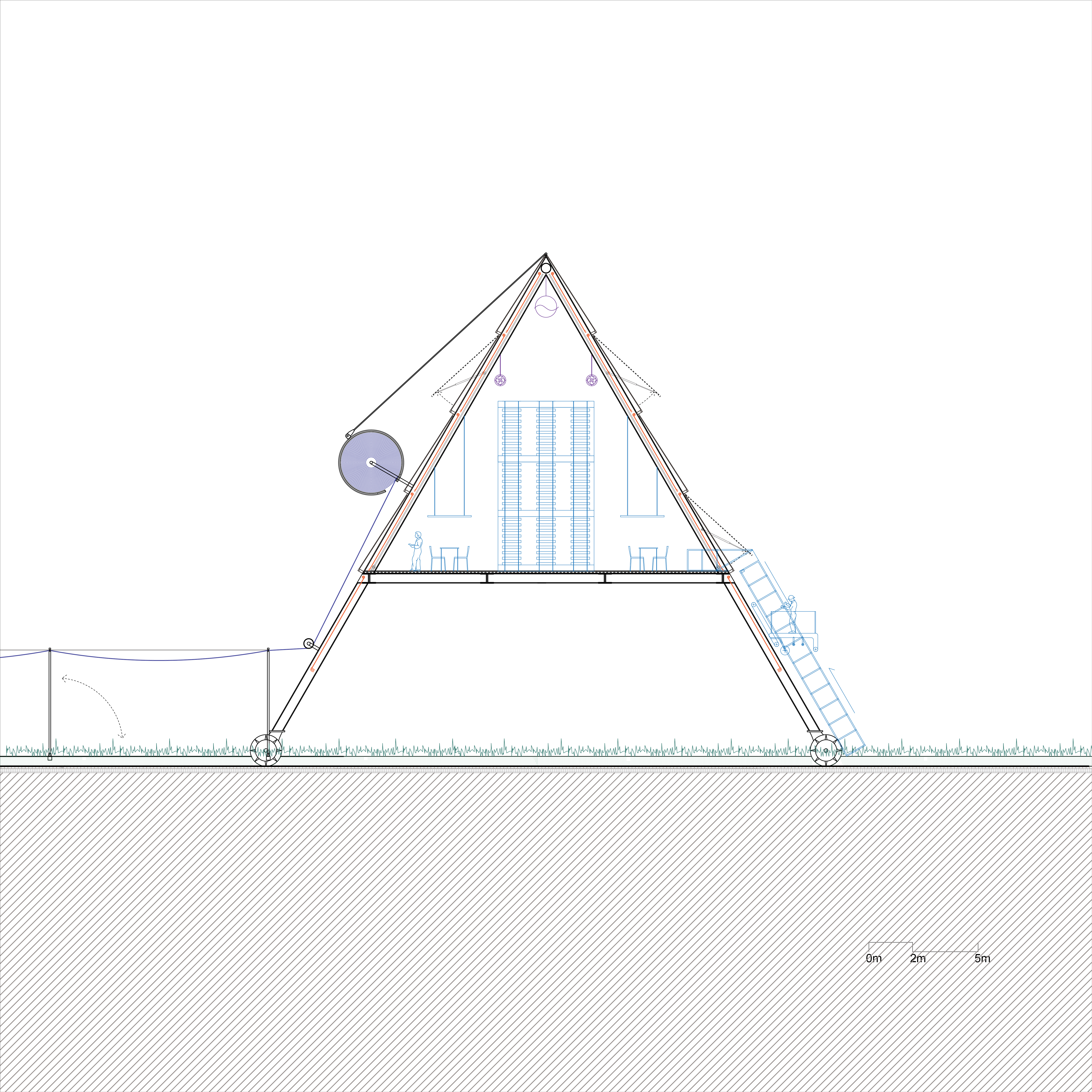
The project looks into the potential of creating a multi-layered productive system to activate the unused docks. the different programs integrate closely and enhance each other. The ground floor is sheltered cow garden and open public space for social and cultural events. The first floor is aquaponic. And the upper movable part is production space and greenhouse. The huge surface would be repurposed as farmland for cows, it would also be a social space for city dwellers to reconnect with nature. The whole system recycles and reuses waste from each production cycle to form a sustainable loop.
Along the south side of the building, transportations and distributions all happen here. Different from the hustle and bustle of the urban side, the other side is the tranquil farmland shared by both animals and city dwellers.
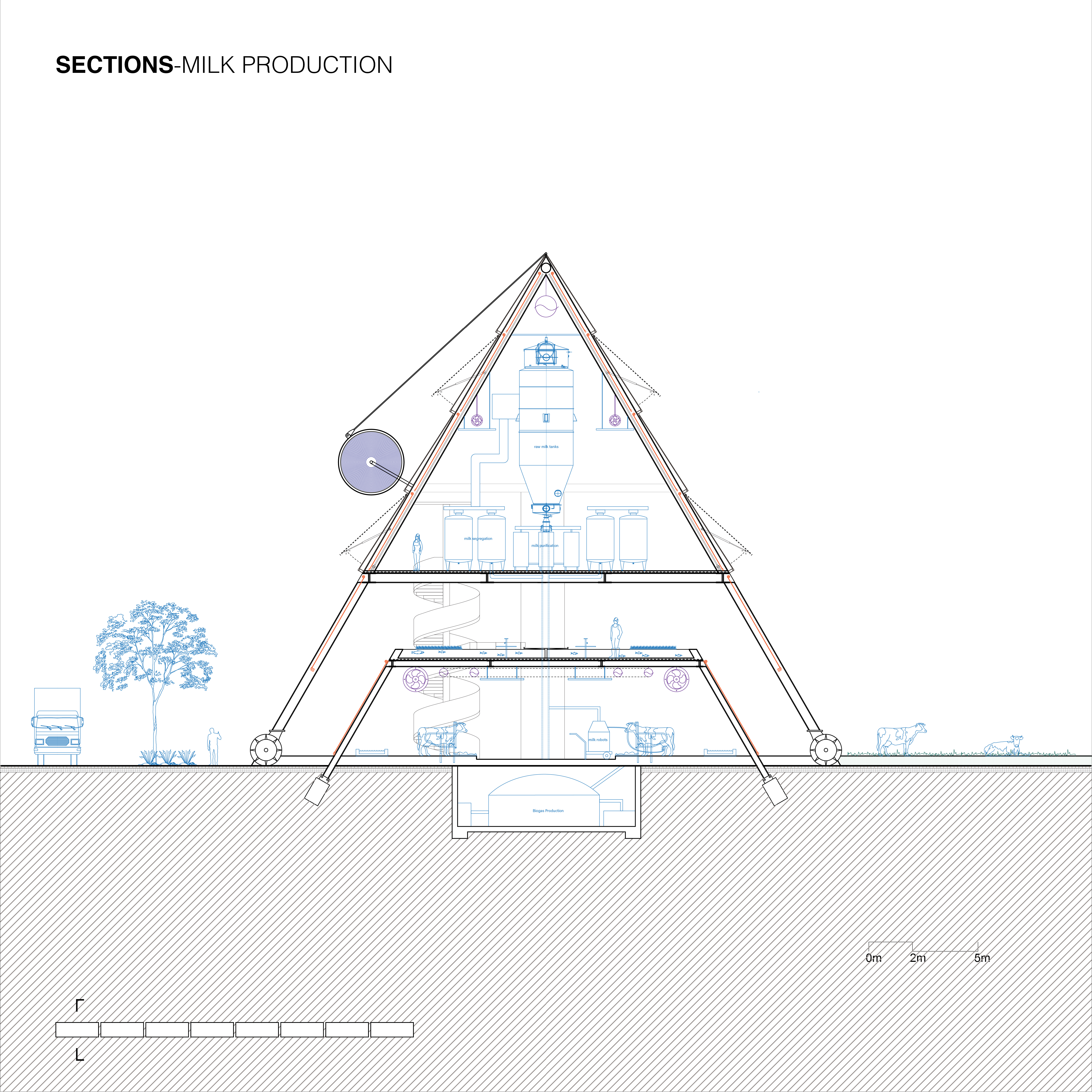
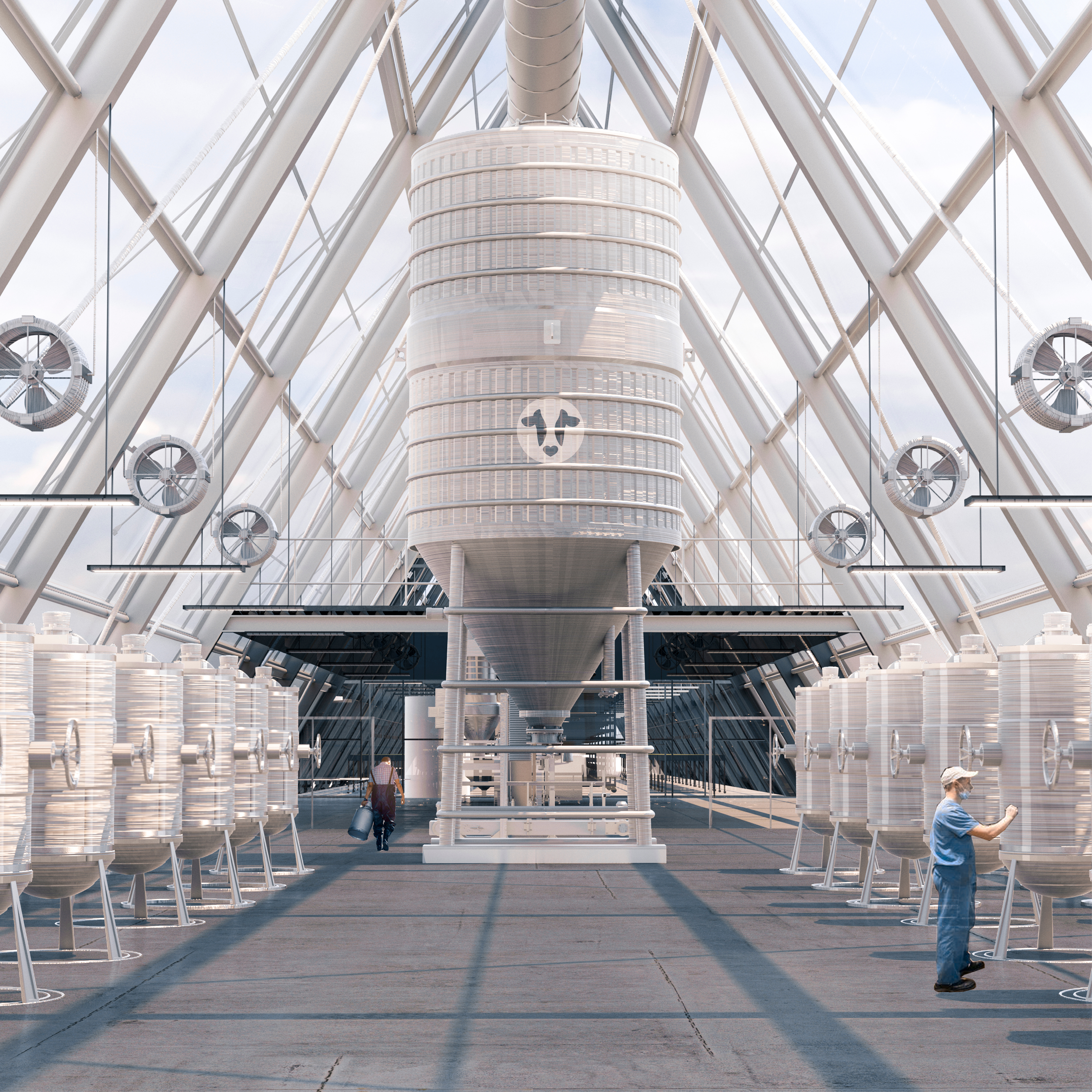
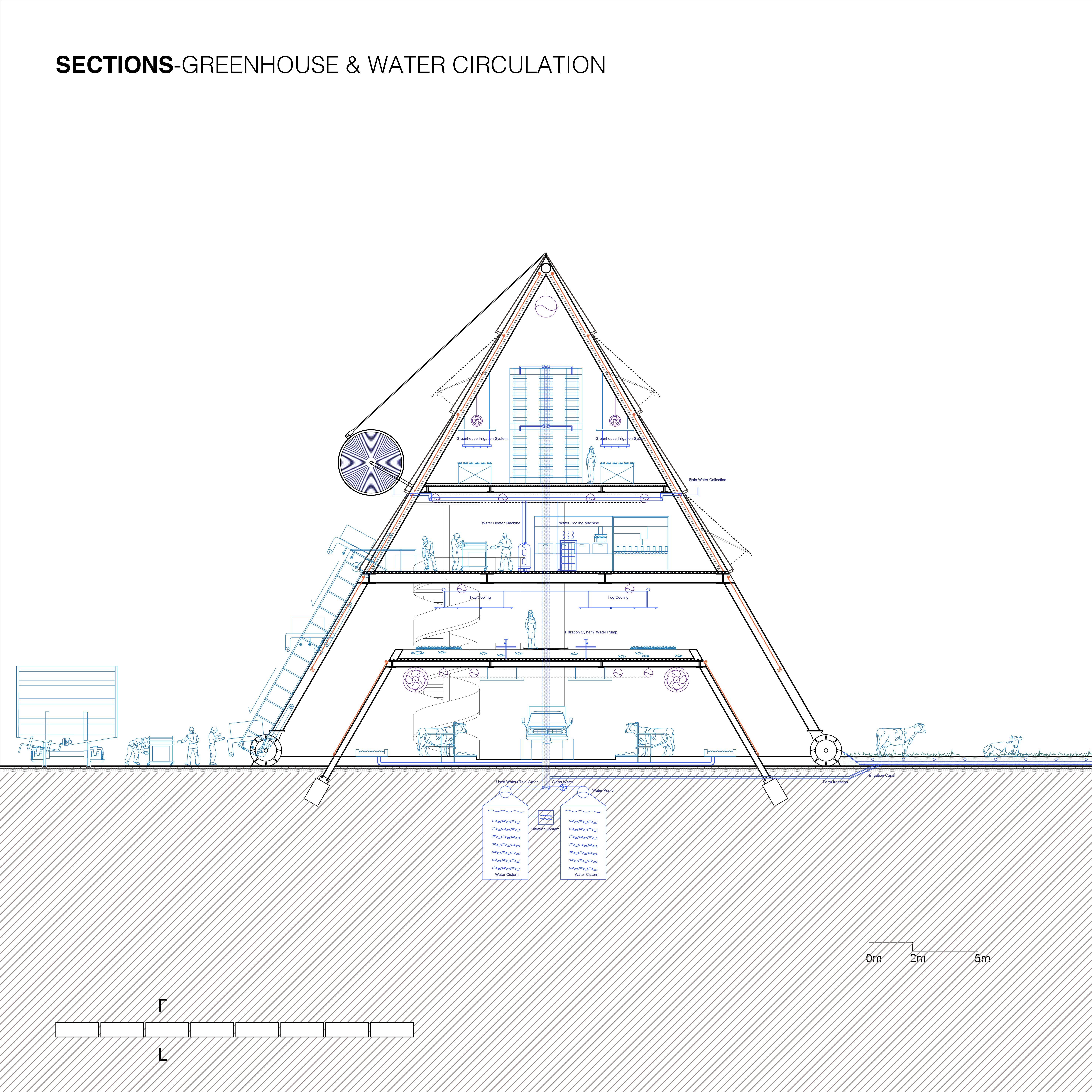
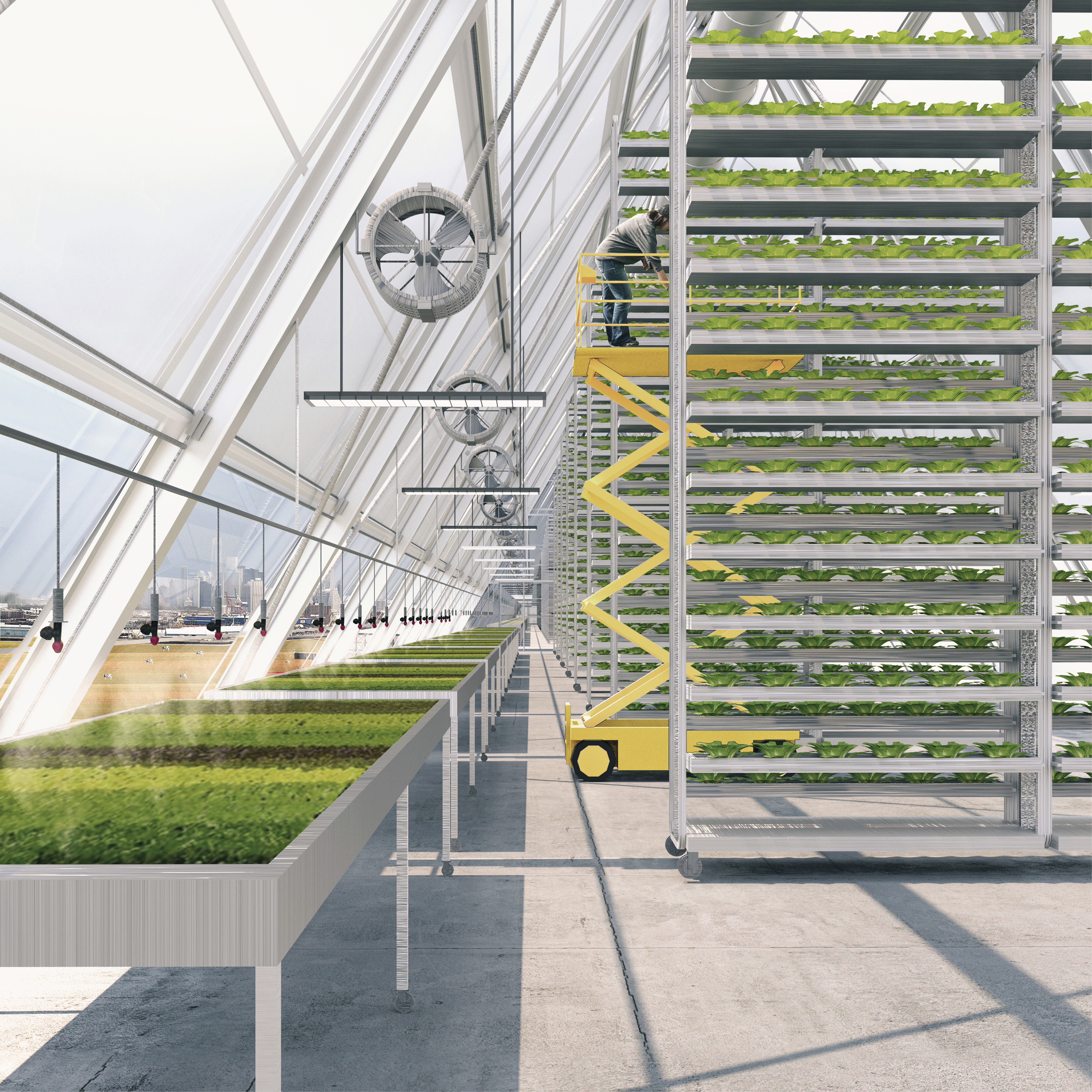
Relating the project back to the device, the movement of one single triangular module both affects and originates from the process of the whole industrial and agricultural complex. It has become a symbolic gesture, reflecting the broader landscape system and urban conditions in flux.
