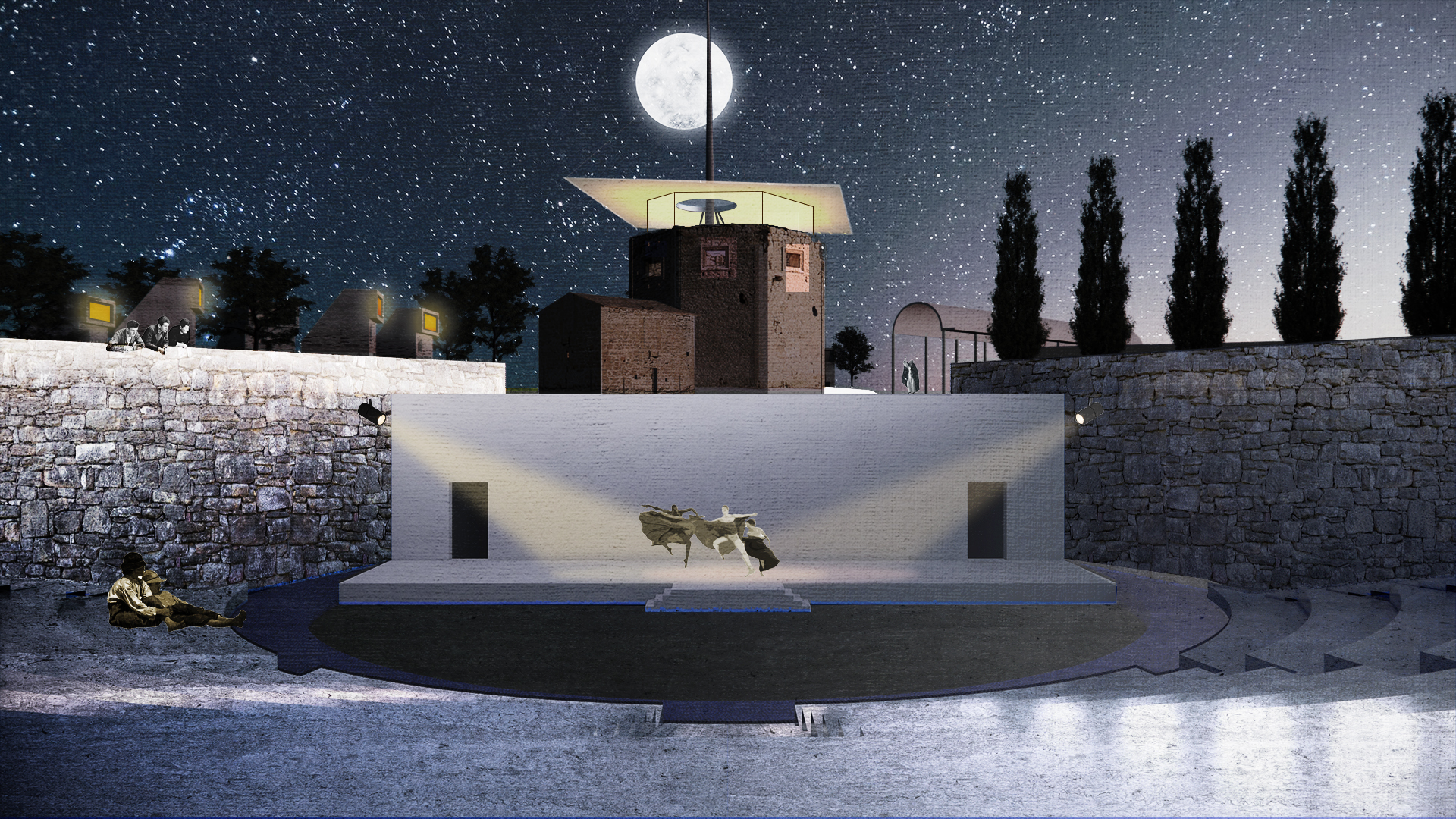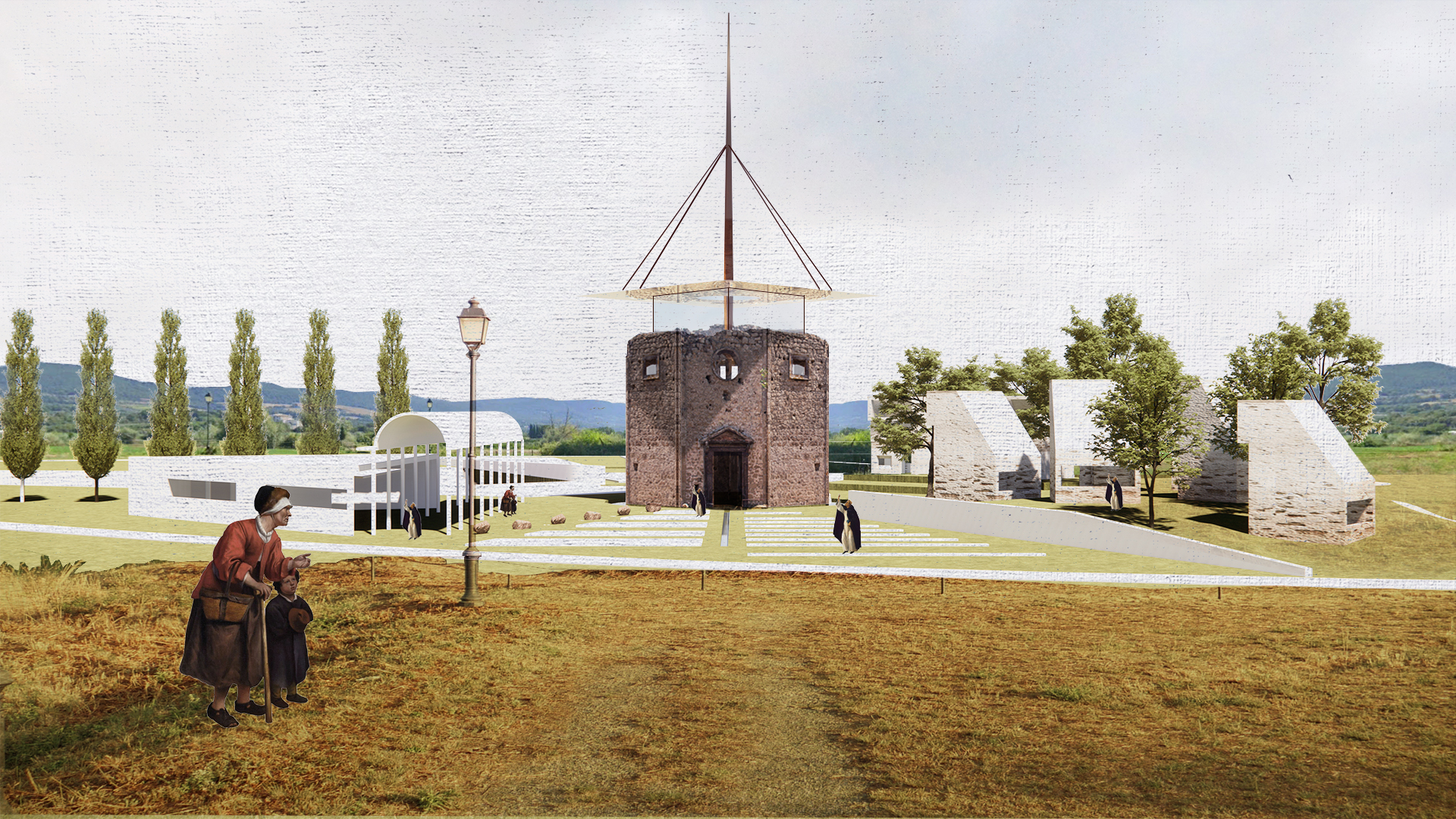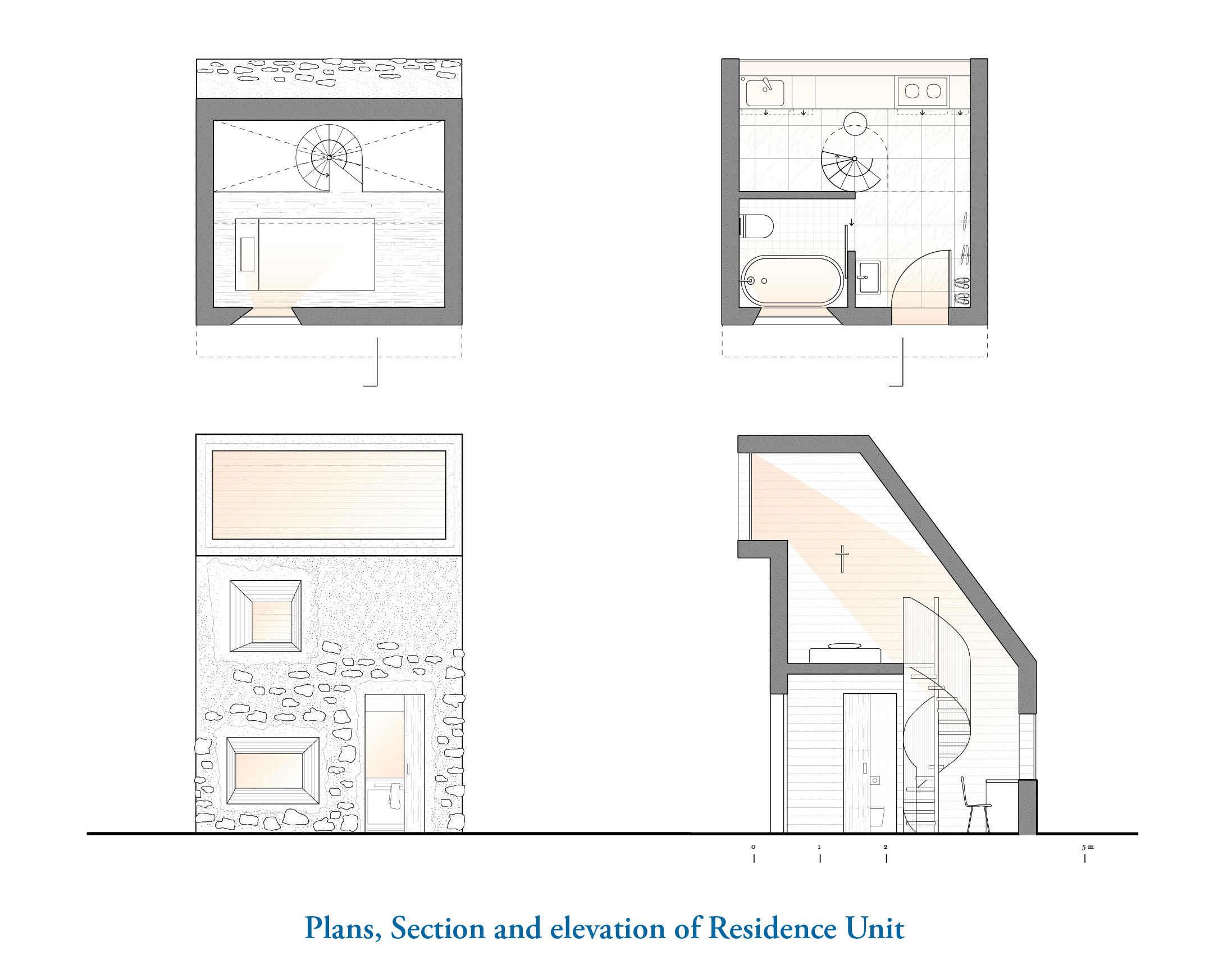Land-Dial


2022 Spring
Group Work with Yalun Li, Susu Pan
Revitalize the Lake Chapel
Location: San Lorenzo Nuovo, Viterbo
Along the pilgrimage route Via Francigena, San Giovanni in Val di Lago is an old octagonal church next to the lake. Its nearby town San Lorenzo Nuovo adopted the form of the church on the urban scale as a central plaza. Similarly, we propose to revitalize the cultural significance of this abandoned church, making it the center of the new community of the pilgrims.
The Octagon has largely been used in traditional church design since the early 6th century. The geometric form is an architectural symbolism of the Christian faith. The Octagon presents a spiritual upheaval with a centripetal force, while at the same time its multifaceted and circular characteristic encourages a radiating motion in eight directions and also indicates a circular movement. Pilgrimage is essentially the journey into unknown territories towards a sacred place in the mind. In our design, such movement is embedded into the site as a suggestion for meandering instead of a linear path.
The eight axes radiated out from the church, slice the site into eight zones, on which the arrangement of civic programs and landscape follow the established orientation and dimensions. The four zones marking the front, back, left and right sides of the church feature hardscape including a thin water channel guiding the journey towards the church. The other four zones are programed with a kitchen and dining structure, an outdoor theatre, and two housing zones with softscape design.

An array of tall Italian Cypress marks the entrance from the north side. Continued by the columns of the arched gallery, which is adjacent to the kitchen, the visitors would turn and walk along the water to enter the church. The theatre is sunken into the ground, allowing undisturbed visual access to the church while the housing clusters are terraced up allowing residents’ view towards the lake.


At the center of the church, the Land dial, a 32m tall sundial, casts shadows on the site, indicating the movement of time. As the highest structure on the site, it is visible at any location.
The original chapel remains untouched while a reflective quadrilateral roof is hung with tensile structures from the Land dial. The roof mirrors the church upwards with a circular opening revealing the sky. Inside the chapel, another set of tension rods from the Land dial is tiled to the ground. A screen is attached to the three rods in the back, with the Land dial, as the backdrop of the alter. The Land dial is an artifact that combines time, structure, and religious meaning.


